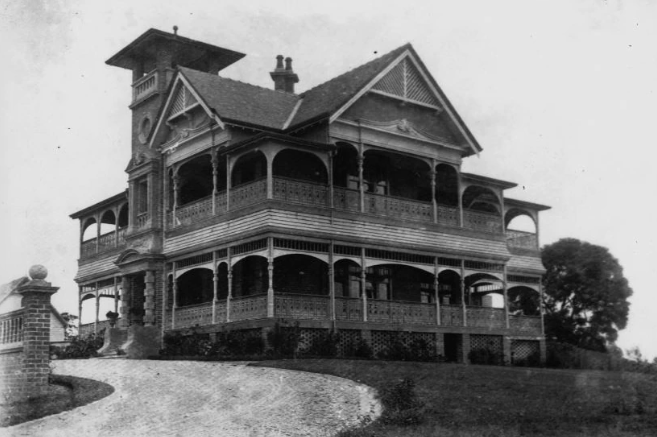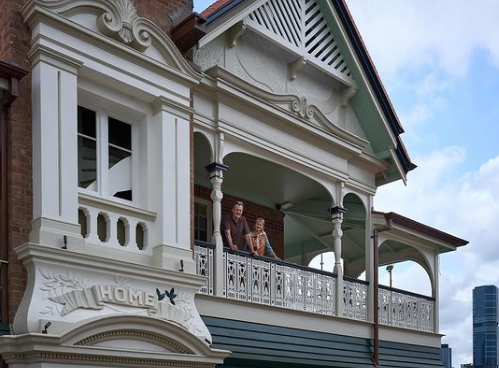Lamb House returns to former glory as ‘Home’
Iconic Brisbane landmark, Lamb House, has been reborn following a lengthy repair and restoration journey under new owners Steve and Jane Wilson – and it is now known once again as ‘Home’.
Lamb House returns to former glory as ‘Home’
Iconic Brisbane landmark, Lamb House, has been reborn following a lengthy repair and restoration journey under new owners Steve and Jane Wilson – and it is now known once again as ‘Home’.
AHS was lucky to have been involved in early assessments (pre-sale), affording us an up-close look at the incredible detail in the home’s construction, which in 1902 represented the pinnacle of Federation-style architecture.
The property sits atop the Kangaroo Point cliffs, offering stunning panoramic views of Brisbane – from the Story Bridge to South Bank – and the recent sale was the first time it had changed hands since being built.
While the landmark has been known in recent times as Lamb House, due to the surname of the family that has owned and occupied it, it was first named ‘Home’.
The original name was decided upon by renowned Queensland architect Alexander (A.B) Wilson, who designed the house for a successful Brisbane draper called John Lamb.
Steve and Jane Wilson reportedly paid $12.75 million for the landmark back in 2021 and were willing to spend even more than that restoring it to its former glory – respecting the original AB Wilson design, right down to the property’s name.
This also wasn’t the first AB Wilson design that the Wilsons have restored, having spent the better part of three decades restoring their former home, ‘Kinauld’, also designed by AB Wilson and built in 1888.
According to reports of the lengthy project, the Wilsons spent about 18 months undertaking repairs, before tackling a full restoration of Home that took a further six months.
This of course required specialist tradespeople, comfortable using traditional methods to restore intricate features like stained glass windows, wooden fixtures, and ceiling roses made of plaster. Historical photos were used to analyse how many of the features looked, before the building fell into disrepair.
Today, Home once more stands as it was originally designed by AB Wilson, and AHS commend the Wilsons for their dedication and respect for heritage that they have shown.
Grand design
The two-story home sits on 3,146sqm of land, spanning eight blocks, with a formal driveway and discrete rear access for deliveries. This makes it one of Brisbane’s premier residential blocks, but it is of course protected under the Queensland Heritage Act 1992 and building works or alterations require State Government approval.
The distinguished home boasts six large bedrooms, a grand timber staircase, drawing rooms, morning rooms, and former maid and butler’s quarters – all of which have been beautifully restored.
A key feature are the verandas that encircle the house, offering a stunning view of Brisbane from every angle, while a tower on the second level provides a birds-eye view of the area. Inside, intricate detailing features in the pressed metal ceilings and timber panelling throughout, with generously sized rooms.
A full rundown of the stunning restoration of Home can be found on ABC TV’s Restoration Australia, which you can stream here.

‘Home’ as it stood shortly after being constructed (State Library of Queensland)
Contact us
To discover how we may be able to assist you on your next project, contact us today here via our website or phone (07) 3221 0000. You can also connect with us on LinkedIn.




