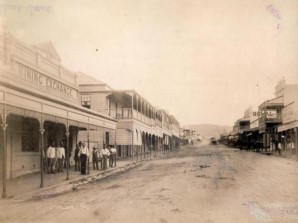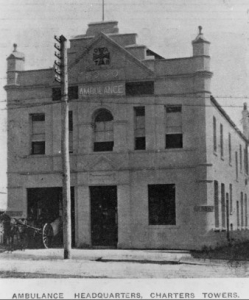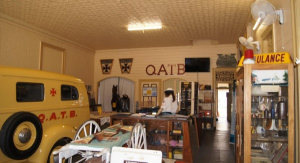Discovering the evolution of Queensland ambulance services at Charters Towers
The working life of a miner in late 19th-century Queensland was often dangerous, with rock falls, pit collapses, poor mine sanitation and diseases including ‘miner’s lung’ being frequent causes of injury or death.
As Australia’s second largest mining centre in the late-1800s, the provision of ambulance services was a priority for Charters Towers at a time when the sick and injured had to find their own way to medical help.
The Charters Towers Ambulance Building opened in 1903 and has been owned by the Queensland Ambulance Service (QAS) ever since. Operations ceased in 1995 and it is now included on the Queensland Heritage Register (QHR).
Australian Heritage Specialists was commissioned by QAS to prepare a Conservation Management Plan for the site. This provides heritage advice regarding ongoing maintenance and conservation and is the primary guiding document for any future renovation, restoration, adaptive re-use and interpretive planning of the building, ensuring all future decisions are carried out with regard to its cultural heritage significance.
Regional Queensland’s first operational ambulance centre
Charters Towers was proclaimed as a goldfield in August 1872, resulting in a rapid increase in settlement. Accidents were common, with death and injury figures in proportion to the number of miners being consistently higher than elsewhere in Queensland between 1890 and 1901.

A view of Charters Towers, 1881-1890 (University of Qld; Qld Atlas 2019)
As a result Charters Towers Ambulance Brigade (CTAB) launched in December 1900 and was the first ambulance centre to operate in regional Queensland. In 1901 the CTAB Committee recognised the need for a permanent headquarters and the Gill Street site was purchased soon afterwards.
The new Ambulance Station was designed by architect Walter Hunt, who was also responsible for the swimming baths, commonwealth fountain and the grand Northern Miner newspaper building while he was active in Charters Towers between 1899 and 1910.
Hunt designed a two-storey, rendered building with a symmetrical front elevation featuring pediments with entablature, pilasters, an aedicule, arched openings, rendered ornamentation of acanthus and ivy leaves, and a stepped parapet concealing the roof structure from the street.
Moulded horizontal bands spanned the elevation and levels of the parapet. A large opening at the western end of the ground floor allowed for horse-drawn vehicle access. The façade included the Queensland Ambulance Transport Brigade (QATB) logo, the date ‘1900’ and ‘AMBULANCE’ in capitals.
Transition from hand and horse-drawn transport to motorised ambulances
The Charters Towers Ambulance Building demonstrates the early development of Charters Towers as a flourishing mining community and the subsequent need for ambulance services.

Charters Towers Ambulance Building 1905 (SLQ)
Alterations during the building’s long operational life are important evidence of the evolution of ambulance services in Queensland. The widening of access doors and modifications to the ground floor demonstrate the transition from hand and horse-drawn transport to motorised ambulances, as well as growth in demand for the service.
The building is an impressive, imposing masonry structure with a strong presence in the main streetscape of Charters Towers. It remains an important heritage place within the town.
The Gill Street façade retains exceptional heritage significance including its classical idiom, central pediment, arched window and front entry aedicule, stepped parapet, octagonal pilasters, domed caps, finials and foundation stone. The ornamentation and motifs such as the QATB logo, the word ‘AMBULANCE’ and ‘1900’ date, ivy leaf motifs and fluted spandrels are all of exceptional significance
The ground floor’s Wunderlich pressed metal ceiling is another exceptional original element, with considerable aesthetic value as a design feature. The 1940s Ford ambulance on display is a WWII vehicle that also demonstrates the evolution of local ambulances.
Heritage centre celebrates the site’s history
The Charters Towers Ambulance Building is the earliest purpose-built QATB building surviving in Queensland and one of only three surviving examples from the early 1900s to be entered on the QHR.
There are very few ambulance buildings included on the QHR, and those that are registered predominately date from the 1920s.

The former plant room and current museum space
The ground floor is currently used as a heritage centre with displays celebrating the history of the building and of the QAS. This is an ideal use of the space, however the first floor is vacant with problems caused by damp. Rectifying these issues would create opportunities for offices, meeting rooms or sleeping quarters.
We look forward to a Collection Policy being established to manage the current holdings, ensuring that items displayed within the building are relevant to the context and setting of the place and can be properly conserved.
To discover how we may be able to assist on your next project, contact us today here or phone (07) 3221 0000. You can also connect with us on LinkedIn.
You might also like to read:
The Challenge
Charters Towers was proclaimed as a goldfield in August 1872, resulting in a rapid increase in settlement. Accidents were common, with death and injury figures in proportion to the number of miners being consistently higher than elsewhere in Queensland between 1890 and 1901.

A view of Charters Towers, 1881-1890 (University of Qld; Qld Atlas 2019)
As a result Charters Towers Ambulance Brigade (CTAB) launched in December 1900 and was the first ambulance centre to operate in regional Queensland. In 1901 the CTAB Committee recognised the need for a permanent headquarters and the Gill Street site was purchased soon afterwards.
The new Ambulance Station was designed by architect Walter Hunt, who was also responsible for the swimming baths, commonwealth fountain and the grand Northern Miner newspaper building while he was active in Charters Towers between 1899 and 1910.
Hunt designed a two-storey, rendered building with a symmetrical front elevation featuring pediments with entablature, pilasters, an aedicule, arched openings, rendered ornamentation of acanthus and ivy leaves, and a stepped parapet concealing the roof structure from the street.
Moulded horizontal bands spanned the elevation and levels of the parapet. A large opening at the western end of the ground floor allowed for horse-drawn vehicle access. The façade included the Queensland Ambulance Transport Brigade (QATB) logo, the date ‘1900’ and ‘AMBULANCE’ in capitals.
How we helped
The Charters Towers Ambulance Building demonstrates the early development of Charters Towers as a flourishing mining community and the subsequent need for ambulance services.

Charters Towers Ambulance Building 1905 (SLQ)
Alterations during the building’s long operational life are important evidence of the evolution of ambulance services in Queensland. The widening of access doors and modifications to the ground floor demonstrate the transition from hand and horse-drawn transport to motorised ambulances, as well as growth in demand for the service.
The building is an impressive, imposing masonry structure with a strong presence in the main streetscape of Charters Towers. It remains an important heritage place within the town.
The Gill Street façade retains exceptional heritage significance including its classical idiom, central pediment, arched window and front entry aedicule, stepped parapet, octagonal pilasters, domed caps, finials and foundation stone. The ornamentation and motifs such as the QATB logo, the word ‘AMBULANCE’ and ‘1900’ date, ivy leaf motifs and fluted spandrels are all of exceptional significance
The ground floor’s Wunderlich pressed metal ceiling is another exceptional original element, with considerable aesthetic value as a design feature. The 1940s Ford ambulance on display is a WWII vehicle that also demonstrates the evolution of local ambulances.
Results
The Charters Towers Ambulance Building is the earliest purpose-built QATB building surviving in Queensland and one of only three surviving examples from the early 1900s to be entered on the QHR.
There are very few ambulance buildings included on the QHR, and those that are registered predominately date from the 1920s.

The former plant room and current museum space
The ground floor is currently used as a heritage centre with displays celebrating the history of the building and of the QAS. This is an ideal use of the space, however the first floor is vacant with problems caused by damp. Rectifying these issues would create opportunities for offices, meeting rooms or sleeping quarters.
We look forward to a Collection Policy being established to manage the current holdings, ensuring that items displayed within the building are relevant to the context and setting of the place and can be properly conserved.
To discover how we may be able to assist on your next project, contact us today here or phone (07) 3221 0000. You can also connect with us on LinkedIn.
You might also like to read:



